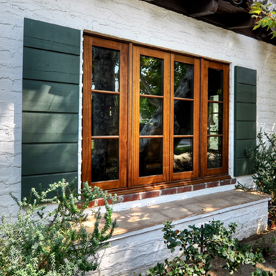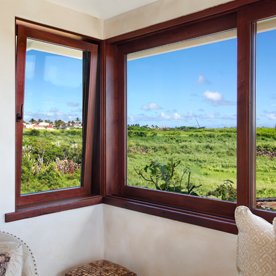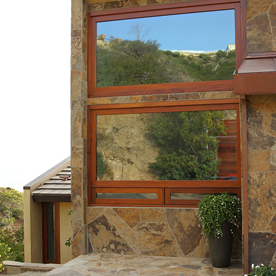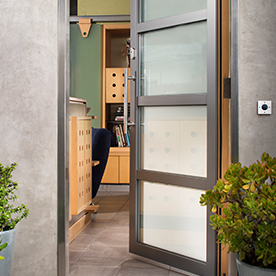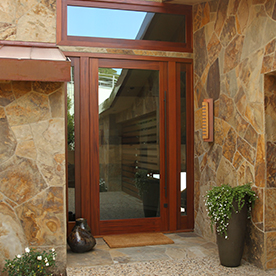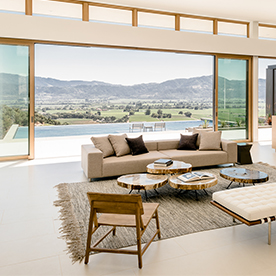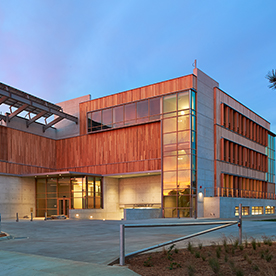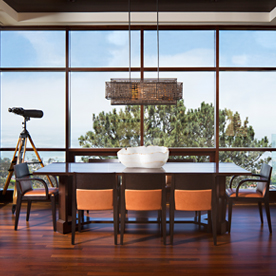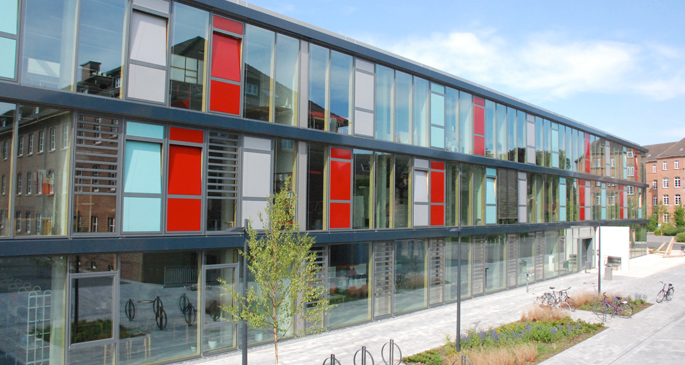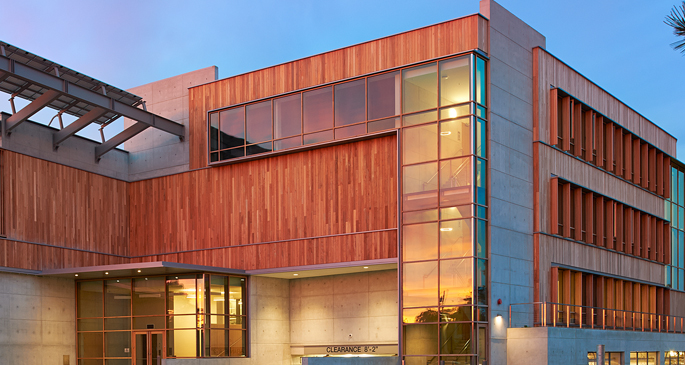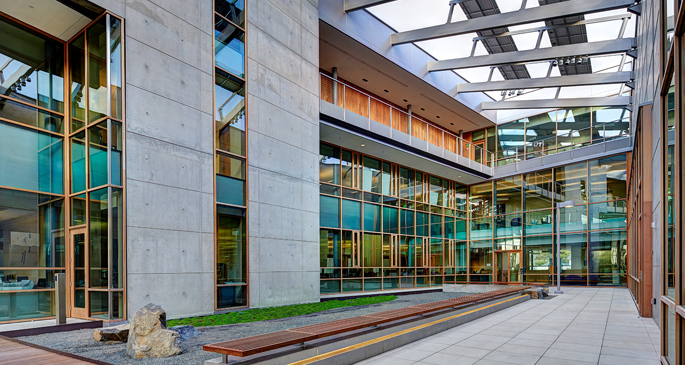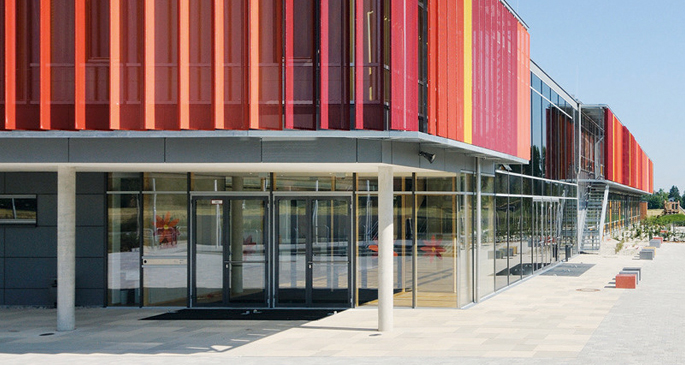Timber Curtain Wall System
As an alternative to standard aluminum storefront systems, Reveal presents the curtain wall system with wood interior. This system is ideal for applications where one desires a structural window wall with the warmth and richness of wood on the interior, such as high-end residential, boutique retail, or hospitality projects, with the durability and low-maintenance of aluminum or wood cap on the exterior.
When viewed from the exterior, the curtain wall system from Reveal Windows & Doors resembles typical aluminum storefront, with nearly unlimited configurations and multiple aluminum and wood cap options. The wood interior can be milled out of any species, and is engineered according to the structural and performance needs of the opening. Testing data is available upon request.
Once the framework of the curtain wall is established, the openings can be glazed with any fixed or operable units, including casements, awnings, doors, Lift & Slides, and Folding View-Wall systems. The openings can also be glazed with exterior aluminum panels and interior wood panels.
Multiple installation options exist for curtain walls to span multiple stories and incorporate into any building system, and test data is available to show the structural and performance characteristics of the curtain wall. All systems can be sold with third-party engineering and installation, to ensure proper performance and provide a turn-key solution.
Reveal is proud to be the U.S. Sales Partner for RAICO timber curtain wall systems:
Curtain Wall SystemWood w/Exterior Aluminum Cladding Curtain Wall System (56mm thick mullions)DOWNLOAD PRODUCT PDF
J. Craig Venter Case Study
The J. Craig Venter institute utilized our Timber Curtain Wall system with FSC®-Certified wood to help achieve the first ever net-zero energy research facility in the United States, and is expected to receive LEED Platinum certification – the highest level green building certification that the Leadership in Energy and Environmental Design organization offers. The institute was honored with the 2015 Architizer A+ Award for Architecture+Sustainability.
Downloads
Product Parameters
Hardware Options
Depends on configuration.
Wood Options

Additional wood species and FSC®-certified timber are available. Contact Us for more information
Glazing Options
Curtain wall system can be glazed with nearly any type of glass or panel, including single, double, or triple-glazed unit, but glazing thickness must be consistent throughout the elevation.
Other Options
Custom options such as exterior louvers, switch glass, and curved wood interiors are available.
Contact Reveal Windows & Doors for more information.

